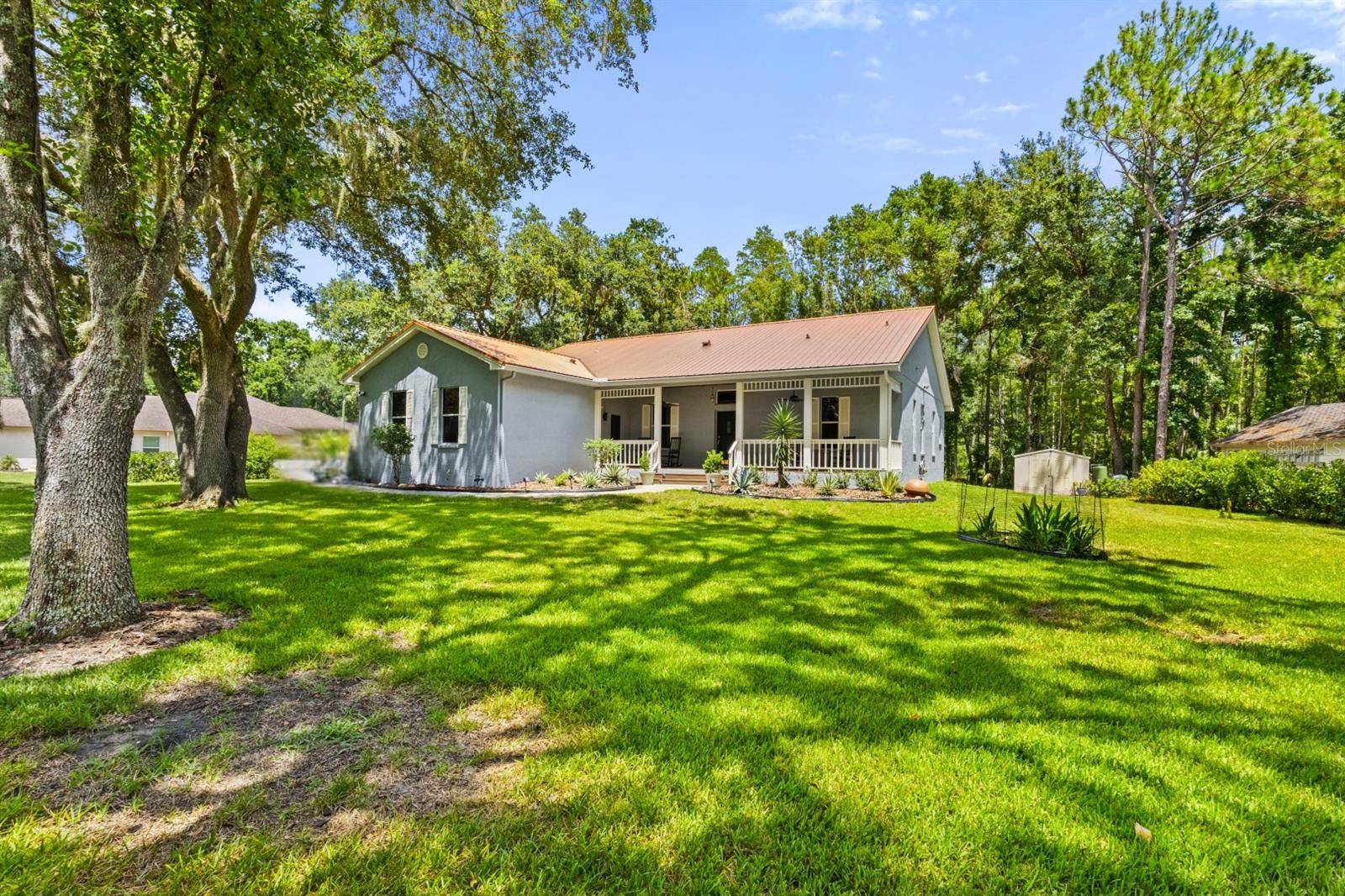8600 SHENANDOAH RUN Wesley Chapel, FL 33544
3 Beds
2 Baths
2,218 SqFt
UPDATED:
Key Details
Property Type Single Family Home
Sub Type Single Family Residence
Listing Status Active
Purchase Type For Sale
Square Footage 2,218 sqft
Price per Sqft $277
Subdivision Homesteads Saddlewood
MLS Listing ID TB8402213
Bedrooms 3
Full Baths 2
Construction Status Completed
HOA Fees $270/qua
HOA Y/N Yes
Annual Recurring Fee 1080.0
Year Built 1998
Annual Tax Amount $5,338
Lot Size 2.010 Acres
Acres 2.01
Property Sub-Type Single Family Residence
Source Stellar MLS
Property Description
Location
State FL
County Pasco
Community Homesteads Saddlewood
Area 33544 - Zephyrhills/Wesley Chapel
Zoning X, AE
Interior
Interior Features Built-in Features, Ceiling Fans(s), Eat-in Kitchen, High Ceilings, Kitchen/Family Room Combo, Living Room/Dining Room Combo, Open Floorplan, Primary Bedroom Main Floor, Split Bedroom, Thermostat, Walk-In Closet(s)
Heating Central
Cooling Central Air
Flooring Tile, Wood
Fireplaces Type Decorative, Electric
Furnishings Unfurnished
Fireplace false
Appliance Dishwasher, Disposal, Freezer, Microwave, Range, Refrigerator, Water Softener
Laundry Inside, Laundry Room
Exterior
Exterior Feature Lighting, Private Mailbox, Rain Gutters, Sidewalk, Storage
Parking Features Driveway, Garage Door Opener, Garage Faces Side, Ground Level
Garage Spaces 2.0
Fence Electric
Community Features Gated Community - No Guard, Golf Carts OK, Horses Allowed, Sidewalks, Street Lights
Utilities Available BB/HS Internet Available, Electricity Connected
Amenities Available Gated
View Trees/Woods
Roof Type Metal
Porch Covered, Front Porch
Attached Garage true
Garage true
Private Pool No
Building
Lot Description Conservation Area, Landscaped, Oversized Lot, Paved, Private
Entry Level One
Foundation Slab
Lot Size Range 2 to less than 5
Sewer Septic Tank
Water Well
Structure Type Block,Concrete,Stucco
New Construction false
Construction Status Completed
Schools
Elementary Schools Quail Hollow Elementary-Po
Middle Schools Cypress Creek Middle School
High Schools Cypress Creek High-Po
Others
Pets Allowed Cats OK, Dogs OK
Senior Community No
Ownership Fee Simple
Monthly Total Fees $90
Membership Fee Required Required
Special Listing Condition None
Virtual Tour https://www.propertypanorama.com/instaview/stellar/TB8402213






