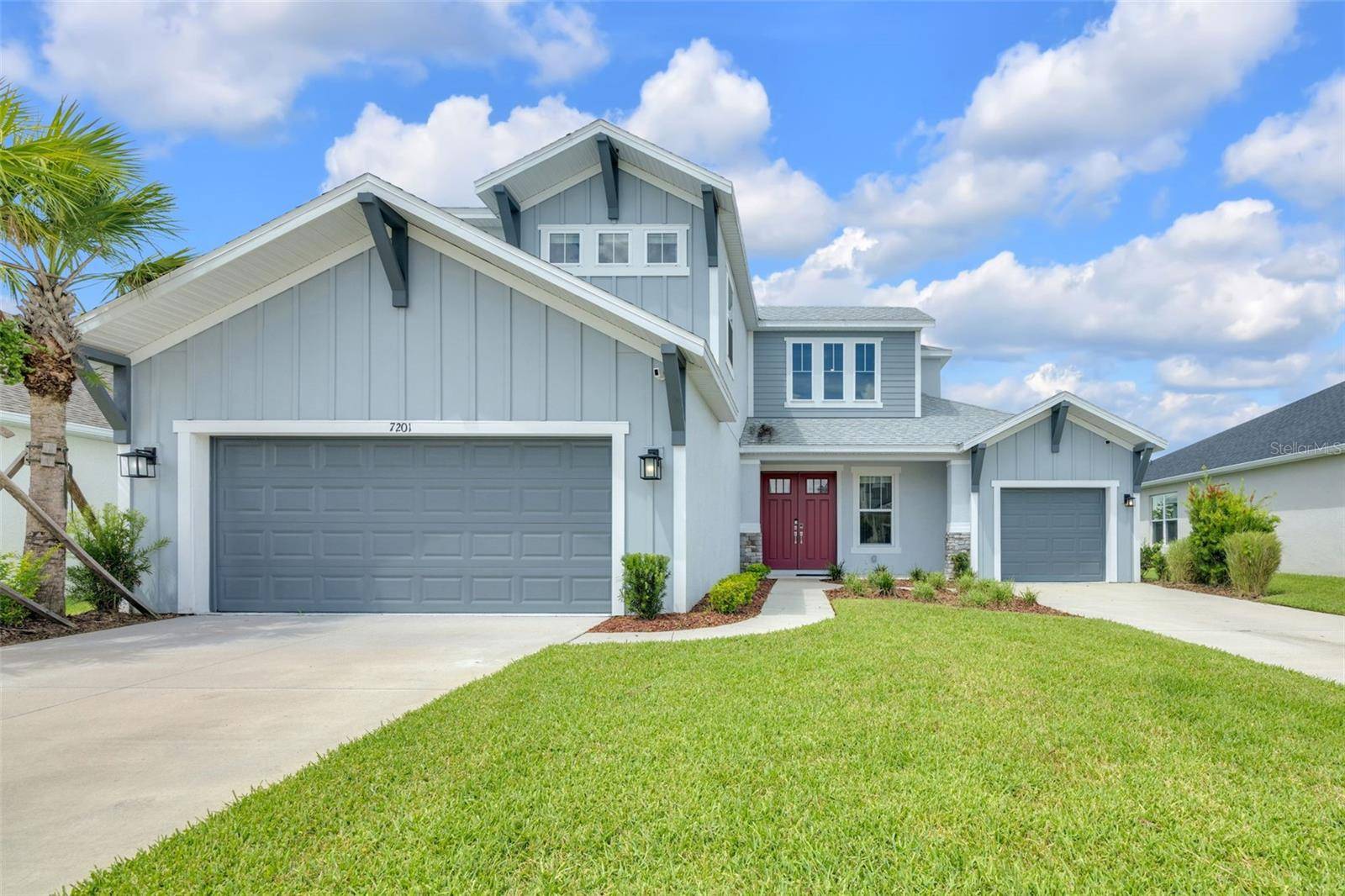7201 TALAMORE DR Wesley Chapel, FL 33545
5 Beds
5 Baths
3,461 SqFt
UPDATED:
Key Details
Property Type Single Family Home
Sub Type Single Family Residence
Listing Status Active
Purchase Type For Sale
Square Footage 3,461 sqft
Price per Sqft $244
Subdivision Watergrass Prcl H-1
MLS Listing ID TB8402142
Bedrooms 5
Full Baths 4
Half Baths 1
HOA Fees $161/ann
HOA Y/N Yes
Annual Recurring Fee 161.0
Year Built 2023
Annual Tax Amount $3,069
Lot Size 8,276 Sqft
Acres 0.19
Property Sub-Type Single Family Residence
Source Stellar MLS
Property Description
The spacious floor plan features a first-floor owner's suite with a tray ceiling, a luxurious walk-in shower, and an extended walk-in closet. The open-concept main living area includes LVP flooring, 8-foot doors throughout, and elegant tray ceilings in the living room, foyer, flex/game room, and owner's suite. The gourmet kitchen opens seamlessly into the living space, which features a custom built-in wall unit with fireplace, creating the perfect setting for everyday living.
Enjoy indoor-outdoor living with sliding patio doors that lead to an extended lanai overlooking the tranquil preserve. Additional upgrades include a wood staircase with decorative knuckle rails, custom wood blinds throughout, and a theater-style raised platform in the upstairs bonus room. The three-car garage offers a side exterior door and overhead storage in both garages.
This home is just minutes from Epperson Lagoon, Publix, shopping, dining, and major commuter routes, making it a perfect blend of luxury and convenience.
Ring video doorbell and security cameras are included. Please note that the refrigerator, washer, dryer, and TV mounts do not convey.
As a bonus, the seller is offering a $10,000 credit with a full-price, which can be used toward closing costs or rate buy-down. Don't miss the chance to own this beautifully upgraded home in one of the area's most sought-after communities.
Location
State FL
County Pasco
Community Watergrass Prcl H-1
Area 33545 - Wesley Chapel
Zoning MPUD
Interior
Interior Features Built-in Features, Crown Molding, Open Floorplan, Primary Bedroom Main Floor, Tray Ceiling(s)
Heating Central
Cooling Central Air
Flooring Carpet, Luxury Vinyl
Fireplaces Type Electric, Living Room
Fireplace true
Appliance Dishwasher, Disposal, Microwave, Range, Range Hood
Laundry Laundry Room
Exterior
Exterior Feature Sliding Doors
Garage Spaces 3.0
Community Features Clubhouse, Community Mailbox, Deed Restrictions, Dog Park, Fitness Center, Gated Community - No Guard, Playground, Pool
Utilities Available Electricity Connected, Public, Water Connected
Amenities Available Maintenance, Playground, Pool
Roof Type Shingle
Attached Garage true
Garage true
Private Pool No
Building
Story 2
Entry Level Two
Foundation Slab
Lot Size Range 0 to less than 1/4
Sewer Public Sewer
Water Public
Structure Type Concrete,Stucco
New Construction false
Others
Pets Allowed Breed Restrictions
HOA Fee Include Pool
Senior Community No
Ownership Fee Simple
Monthly Total Fees $13
Acceptable Financing Cash, Conventional, FHA, VA Loan
Membership Fee Required Required
Listing Terms Cash, Conventional, FHA, VA Loan
Special Listing Condition None
Virtual Tour https://www.propertypanorama.com/instaview/stellar/TB8402142






