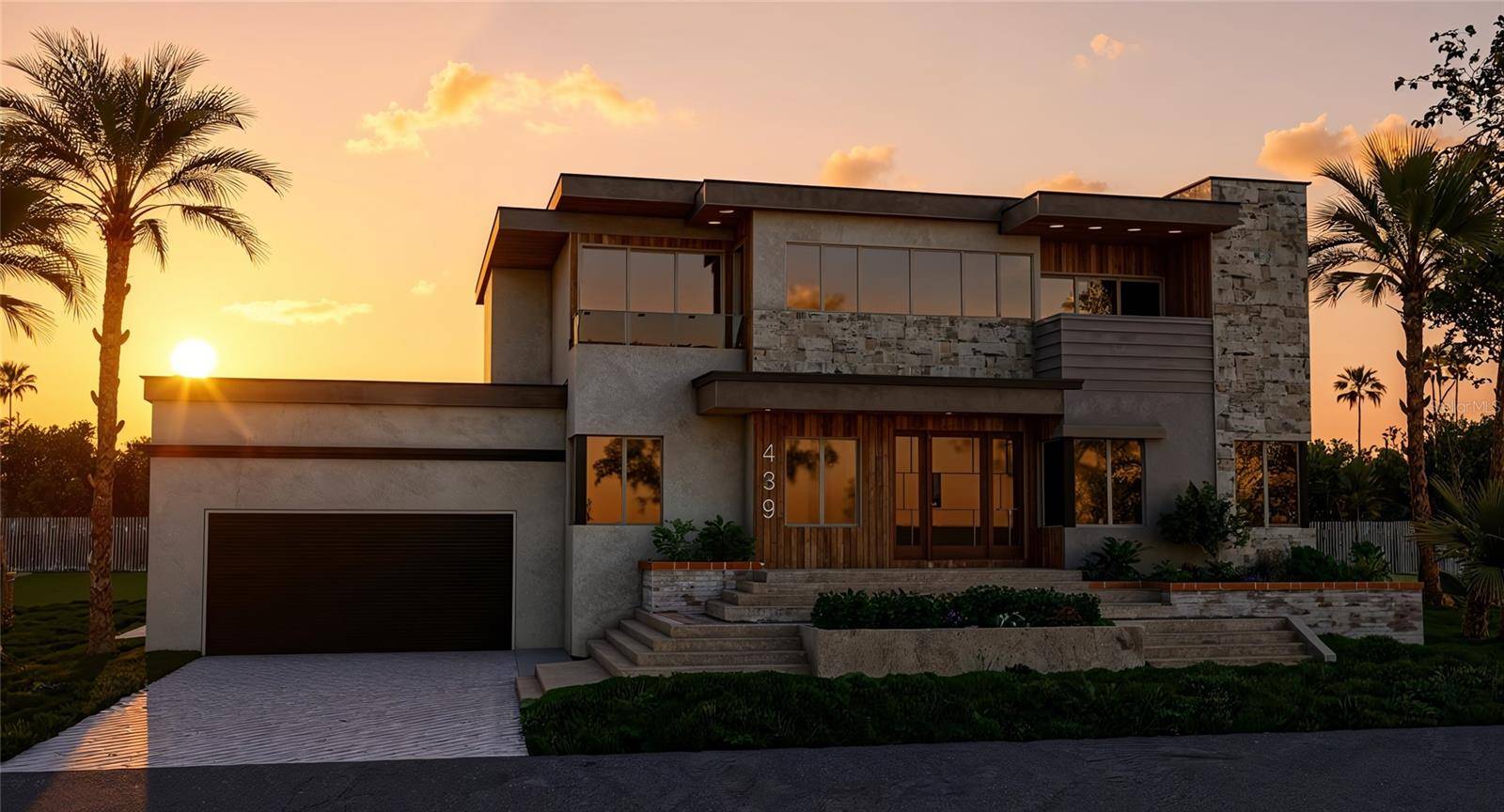439 MADISON DR Sarasota, FL 34236
4 Beds
6 Baths
3,788 SqFt
UPDATED:
Key Details
Property Type Single Family Home
Sub Type Single Family Residence
Listing Status Active
Purchase Type For Sale
Square Footage 3,788 sqft
Price per Sqft $1,557
Subdivision Saint Armands Div John Ringling Estates
MLS Listing ID A4659293
Bedrooms 4
Full Baths 4
Half Baths 2
Construction Status Under Construction
HOA Y/N No
Annual Tax Amount $21,020
Lot Size 0.300 Acres
Acres 0.3
Property Sub-Type Single Family Residence
Source Stellar MLS
Property Description
The private pool and spa, complete with sunshelf and heater, create an inviting outdoor oasis, while inside, wide-plank wood flooring flows through the living areas, complemented by porcelain tile in all baths and custom closets.
The chef's kitchen is a masterpiece of form and function, with custom cabinetry featuring dovetail joinery and soft-close doors, 42” uppers with under-cabinet LED lighting, quartz countertops, a farm sink, bespoke tile backsplash, and a professional-grade stainless steel appliance suite.
The owner's suite offers a true retreat with a spa-inspired bath showcasing a frameless glass walk-in shower, additional rain and handheld shower heads, quartz-topped vanities, custom cabinetry, and designer tile that rises to the ceiling in all wet areas, while all additional bath mirrors these luxury details.
Built with performance and longevity in mind, the home features a reinforced concrete slab foundation and spray foam roof deck insulation, rigid block wall insulation, a true high-efficiency home.
Additional features include a fully outfitted laundry room with custom cabinetry, quartz countertops, and a pull-out spray faucet over an undermount sink, dual Haas insulated garage doors with openers, an epoxy-finished garage floor, and a 10-year structural warranty, all culminating in a residence that seamlessly blends sophistication, craftsmanship, and effortless living.
Location
State FL
County Sarasota
Community Saint Armands Div John Ringling Estates
Area 34236 - Sarasota
Zoning RSF2
Rooms
Other Rooms Den/Library/Office, Family Room
Interior
Interior Features Accessibility Features, Built-in Features, Ceiling Fans(s), Eat-in Kitchen, Elevator, Open Floorplan, Primary Bedroom Main Floor, Smart Home, Thermostat, Walk-In Closet(s)
Heating Central, Electric
Cooling Central Air
Flooring Tile, Wood
Fireplace false
Appliance Cooktop, Dishwasher, Disposal, Exhaust Fan, Microwave, Range Hood, Refrigerator
Laundry Inside, Laundry Room
Exterior
Exterior Feature Balcony, Sprinkler Metered
Parking Features Driveway
Garage Spaces 2.0
Pool Chlorine Free, Gunite, In Ground, Lighting, Salt Water, Screen Enclosure
Utilities Available Electricity Connected, Sewer Connected, Water Connected
View City
Roof Type Shingle
Attached Garage true
Garage true
Private Pool Yes
Building
Story 2
Entry Level Two
Foundation Slab
Lot Size Range 1/4 to less than 1/2
Builder Name Banyan Tree Construction
Sewer Public Sewer
Water Public
Architectural Style Contemporary, Custom
Structure Type Concrete,HardiPlank Type,Stucco
New Construction true
Construction Status Under Construction
Others
Senior Community No
Ownership Fee Simple
Acceptable Financing Cash, Conventional
Listing Terms Cash, Conventional
Special Listing Condition None
Virtual Tour https://www.propertypanorama.com/instaview/stellar/A4659293






