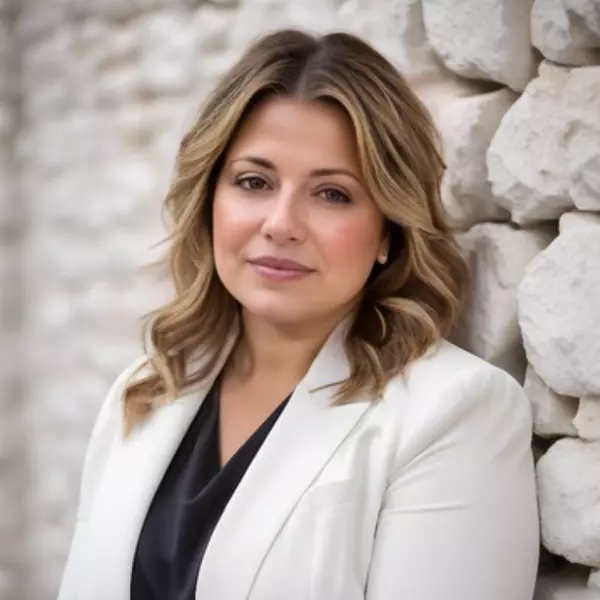$542,500
$579,900
6.4%For more information regarding the value of a property, please contact us for a free consultation.
620 S LAKE PLEASANT RD Apopka, FL 32703
5 Beds
6 Baths
4,388 SqFt
Key Details
Sold Price $542,500
Property Type Single Family Home
Sub Type Single Family Residence
Listing Status Sold
Purchase Type For Sale
Square Footage 4,388 sqft
Price per Sqft $123
Subdivision Sec 11 21 28
MLS Listing ID O5801007
Sold Date 10/25/19
Bedrooms 5
Full Baths 5
Half Baths 1
Construction Status Completed
HOA Y/N No
Year Built 2011
Annual Tax Amount $4,956
Lot Size 0.660 Acres
Acres 0.66
Property Sub-Type Single Family Residence
Property Description
*** MOTIVATED SELLER. *** Come home to this gorgeous custom home located in huge lot with private, coded entrance in Apopka.
Stunning details shows love and care by owner-designer: *Private paver driveway to secluded home; *Solid 2 floors of block construction provides the ideal protection for hurricane-prone Florida; *Clay tile roof; *Extensive detailing on walls and tray ceiling throughout; *Beautiful marble and wood floors throughout; *Stunning marble-floored stairs leads to second floor with large, additional room with book shelves and potential for game area; *Private bathrooms and walk-in closets in each of the 5 spacious rooms with half guest bath on first floor; *Lower level suite; *Gourmet kitchen with granite countertops and classy cabinetry with large walk-in pantry; *Spacious, marble-floored master bedroom with separate master bathroom entrances and his/her walk-in closets; *Spacious 3-car garage; *Large backyard with orchard in place or ready for a custom entertaining area; *Foam insulation in the attic provides better shield and lower electric bills during the long and hot Florida summers!**** Offer includes additional 0.52 acre front lot.**** This gem will certainly satisfy discerning buyers looking for a solid home to settle in for a long time.
Location
State FL
County Orange
Community Sec 11 21 28
Area 32703 - Apopka
Zoning R-2
Rooms
Other Rooms Attic, Bonus Room, Breakfast Room Separate, Den/Library/Office, Family Room, Formal Dining Room Separate, Formal Living Room Separate, Great Room, Inside Utility, Interior In-Law Apt, Loft, Media Room, Storage Rooms
Interior
Interior Features Built-in Features, Cathedral Ceiling(s), High Ceilings, Kitchen/Family Room Combo, Living Room/Dining Room Combo, Open Floorplan, Solid Surface Counters, Solid Wood Cabinets, Stone Counters, Thermostat, Tray Ceiling(s), Walk-In Closet(s), Window Treatments
Heating Electric
Cooling Central Air
Flooring Concrete, Marble, Travertine, Wood
Furnishings Negotiable
Fireplace false
Appliance Built-In Oven, Cooktop, Dishwasher, Disposal, Dryer, Electric Water Heater, Exhaust Fan, Microwave, Range, Range Hood, Refrigerator, Washer
Laundry Inside, Laundry Room
Exterior
Exterior Feature Balcony, Fence, French Doors, Irrigation System, Lighting, Satellite Dish, Sidewalk
Garage Spaces 3.0
Utilities Available BB/HS Internet Available, Cable Available, Cable Connected, Electricity Available, Electricity Connected, Phone Available, Public, Water Available
View Garden
Roof Type Tile
Attached Garage true
Garage true
Private Pool No
Building
Lot Description Oversized Lot
Story 2
Entry Level Two
Foundation Slab
Lot Size Range 1/2 Acre to 1 Acre
Sewer Septic Tank
Water Public
Architectural Style Contemporary, Custom, Spanish/Mediterranean, Traditional
Structure Type Block,Stucco
New Construction false
Construction Status Completed
Others
Senior Community No
Ownership Fee Simple
Membership Fee Required None
Special Listing Condition None
Read Less
Want to know what your home might be worth? Contact us for a FREE valuation!

Our team is ready to help you sell your home for the highest possible price ASAP

© 2025 My Florida Regional MLS DBA Stellar MLS. All Rights Reserved.
Bought with EVERGREEN PROPERTIES USA, INC.





