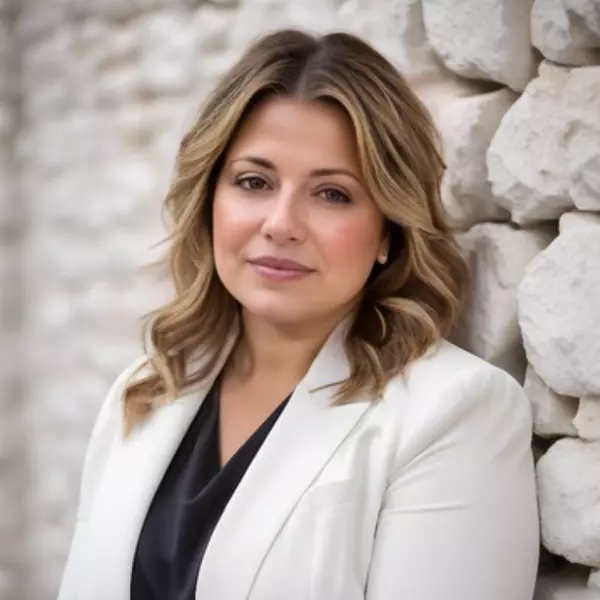$360,000
$370,000
2.7%For more information regarding the value of a property, please contact us for a free consultation.
2982 ESTANCIA PL Clearwater, FL 33761
2 Beds
3 Baths
1,577 SqFt
Key Details
Sold Price $360,000
Property Type Townhouse
Sub Type Townhouse
Listing Status Sold
Purchase Type For Sale
Square Footage 1,577 sqft
Price per Sqft $228
Subdivision Estancia Place Twnhms
MLS Listing ID TB8355076
Sold Date 04/29/25
Bedrooms 2
Full Baths 2
Half Baths 1
Construction Status Completed
HOA Fees $282/mo
HOA Y/N Yes
Originating Board Stellar MLS
Annual Recurring Fee 3384.0
Year Built 2006
Annual Tax Amount $3,536
Lot Size 871 Sqft
Acres 0.02
Property Sub-Type Townhouse
Property Description
LOCATION, LOCATION, LOCATION! Just 12 minutes from the beach, 2 minutes from the mall & 5 minutes from grocery stores and all the restaurants. UPDATED END UNIT TOWNHOUSE! This spacious townhome has everything you need & is move in ready. It boasts of upgraded fixtures, tile & laminate flooring throughout. Each bedroom has it's own walk in closet space and on suite bathroom. The kitchen has stainless steel appliances & plenty of lighting. The 13 foot ceilings provides you with a wealth of space. The loft can be used as an office or extra special bedroom space. Enjoy sitting on your screened in lanai overlooking the beautiful pond filled with turtles, ducks, birds & even otters at times. It's such a peaceful setting. Pets are welcomed in this neighborhood. The HOA covers Water, Sewer, Trash, Lawn, Roof & Paint outside. Come see this Beautiful Townhome, because it won't last! The HOA requires an HO3 Policy.
Location
State FL
County Pinellas
Community Estancia Place Twnhms
Area 33761 - Clearwater
Zoning RM-12.5
Interior
Interior Features Ceiling Fans(s), High Ceilings, Open Floorplan, Solid Wood Cabinets, Split Bedroom, Stone Counters, Thermostat, Walk-In Closet(s)
Heating Electric, Heat Pump
Cooling Central Air
Flooring Carpet, Ceramic Tile, Wood
Fireplace false
Appliance Electric Water Heater, Microwave, Range, Refrigerator
Laundry Laundry Room
Exterior
Exterior Feature Sidewalk, Sliding Doors
Garage Spaces 2.0
Community Features Community Mailbox, Deed Restrictions, Sidewalks, Street Lights
Utilities Available Cable Available, Electricity Connected, Sewer Connected
Waterfront Description Pond
View Y/N 1
Roof Type Shingle
Attached Garage true
Garage true
Private Pool No
Building
Entry Level Two
Foundation Slab
Lot Size Range 0 to less than 1/4
Sewer Public Sewer
Water Public
Structure Type Concrete,Vinyl Siding,Frame
New Construction false
Construction Status Completed
Schools
Elementary Schools Curlew Creek Elementary-Pn
Middle Schools Palm Harbor Middle-Pn
High Schools Countryside High-Pn
Others
Pets Allowed Breed Restrictions, Cats OK, Dogs OK, Number Limit
HOA Fee Include Insurance,Maintenance Structure,Maintenance Grounds,Management,Trash,Water
Senior Community No
Ownership Fee Simple
Monthly Total Fees $282
Acceptable Financing Cash, Conventional, FHA, VA Loan
Membership Fee Required Required
Listing Terms Cash, Conventional, FHA, VA Loan
Num of Pet 3
Special Listing Condition None
Read Less
Want to know what your home might be worth? Contact us for a FREE valuation!

Our team is ready to help you sell your home for the highest possible price ASAP

© 2025 My Florida Regional MLS DBA Stellar MLS. All Rights Reserved.
Bought with CHARLES RUTENBERG REALTY INC

